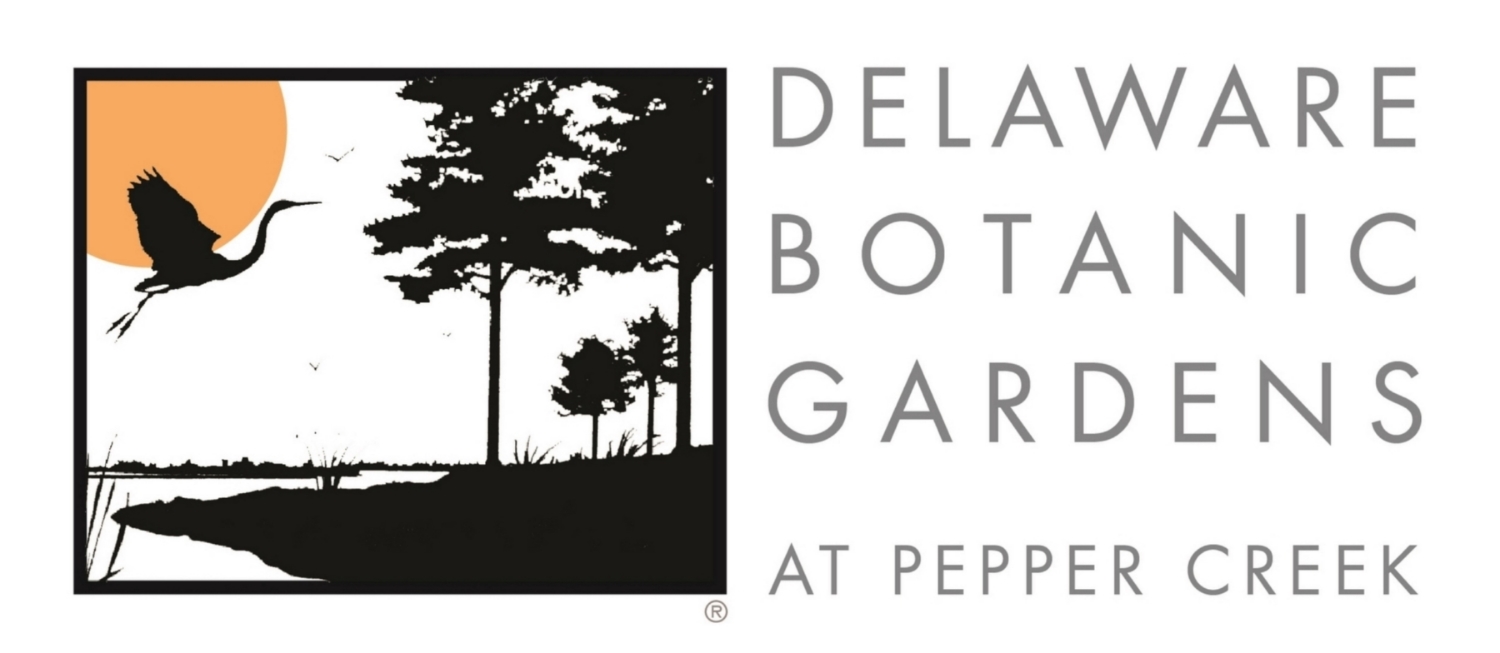Master plan prepared
/A master plan presenting a detailed vision for the Delaware Botanic Gardens in Sussex County has been prepared by Robinson Anderson Summers, Inc., noted landscape architects in Wilmington, Delaware. The plan represents the contributions of RAS and the garden’s other team members: Piet Oudolf, an internationally renowned meadow designer; Lake/Flato, an award-winning architecture firm that promotes sustainable buildings; Pennoni Associates, a multidisciplinary engineering firm serving clients worldwide; and Bancroft Construction Company, whose related clients in the Mid-Atlantic region include Longwood Gardens.
The public is invited to attend the release of the 32-page plan, to be held on March 30 at 6:30 p.m. and hosted by the Delaware Nature Society at its Ashland Nature Center, 3511 Barley Mill Road, Hockessin, DE 19707. Rodney Robinson, FASLA, LEED AP, and Allan Summers, RLA, LEED AP, key principals of RAS on the project, will provide an illustrated lecture on the garden’s scope and attractions. The event is open to the public without charge. Please Rsvp to DBG Executive Director Sheryl Swed at sherylswed@delawaregardens.org or call 202-262-9856.
“The purpose of a master plan,” noted Robinson, “is to provide a vital roadmap to guide the future development of the Delaware Botanic Gardens so that it will become one of the premier public gardens in the Mid-Atlantic region.” He added that the 37-acre garden near Dagsboro “will be unique among American public gardens in that it will represent a true grass-roots effort to create a place of horticultural splendor from what was formerly raw agricultural land.”
The master plan opens with a survey of the waterfront site, located on Pepper Creek, and presents background on the 2016 professional workshops in which goals for the garden were determined. Design recommendations called for the garden to express a connectedness among local agricultural traditions, coastal plain habitats, and an ecological design approach; make visitors feel like they are in a special place; and use a design aesthetic inspired by the region’s agricultural heritage.
Three areas to be featured when the garden opens in 2019 are (1) the twelve-acre existing woodlands sloping down to the waterline, including two unique freshwater wetlands and a collection of shade-loving plants; (2) a two-acre naturalistic meadow to be planted in Piet Oudolf’s acclaimed perennial style; and (3) an Outdoor Living Classroom, funded by the Dogfish Head Companies, that will provide hands-on learning in a constructed wetland for naturalists of all ages.
The remaining 23 acres will be completed in succeeding years, including an uplands with a wide variety of individual gardens and water features that are as beautiful as they are educational. Features will express the elements that make an enriching public garden experience: beauty, imagination and uniqueness, mystery and discovery, intimacy and immersion, creative and impeccable horticulture, and demonstration and education.
The design team’s visions will be realized over the next decade in a dozen or more garden components. Visitors will first encounter a landscaped parking area with a water-based “rhyne” garden, then move to the sustainable Visitor Center tucked into the native forest. From there they will look out onto a spectacular Meadow Garden that will hold interest year-round. Nearby is the Edge Garden to mark the entrance to the expansive woodlands, whose accessible trails lead to the water’s edge. Sweeping color-saturated compositions of flowering understory trees, shrubs, and wildflowers will enthrall visitors here.
Turning toward the uplands, the former agricultural lands will be filled with special gardens, including a striking Gallery Garden with living walls framing a large outdoor room, a Demonstration and Display Garden illustrating best horticultural practices, and a Coastal Living Garden distilling residential garden ideas appropriate for the area’s coastal environment.
A future phase will introduce a large freshwater pond whose bridge will lead to a Bald Cypress Garden and to a dramatic Cascade Garden, which will be centered around stacked terraces on which water and plantings spill downward to simulate a hanging garden. Ringing the pond will be two other planted areas: a Discovery Garden, designed for interactive experiences by children, and a Native Plant Garden, a showcase for plants indigenous to the Mid-Atlantic coast.
Former Delaware First Lady Carla Markell, who chairs the garden’s Advisory Council, was instrumental in encouraging RAS’s involvement in development of the master plan. “Having this thoughtful and uplifting vision for southern Delmarva’s first botanical garden is so rewarding to me and all those who have worked for years to reach this point,” said Markell. “Delaware residents and visitors will have a delightful experience once this visionary garden opens.” RAS previously renovated the historic garden at the governor’s mansion in Dover and also restored the formal garden at Nemours in Wilmington.
For a pdf of the master plan, click here.

